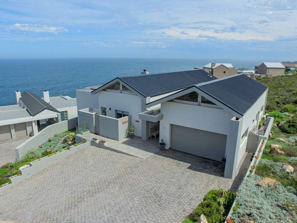
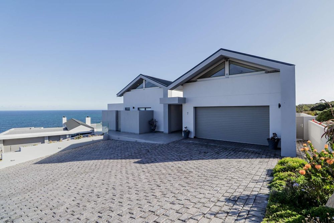
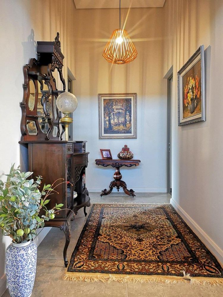
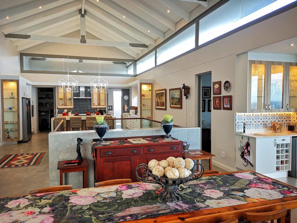
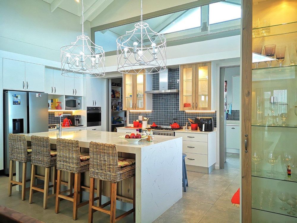





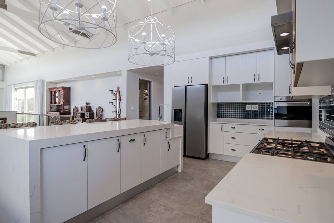
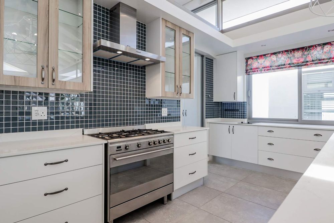
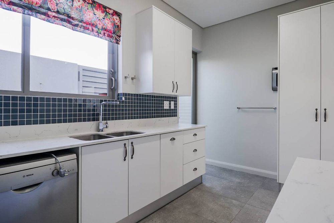
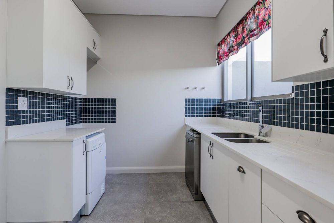
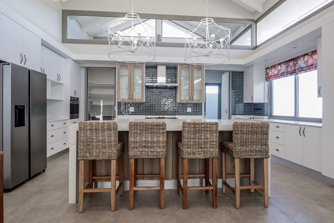
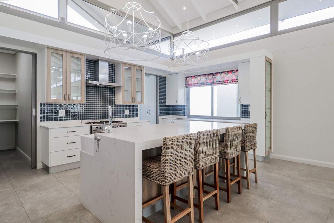
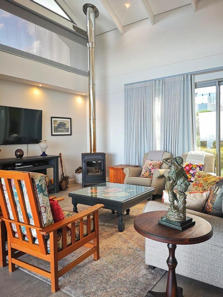
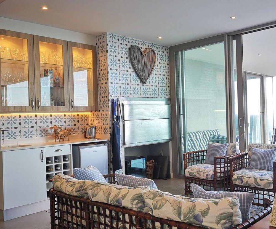
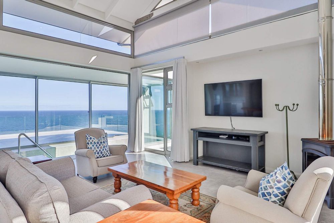
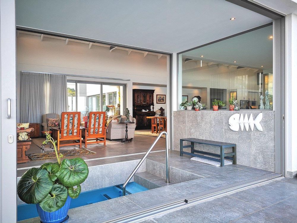
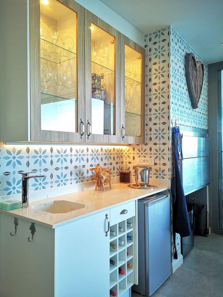
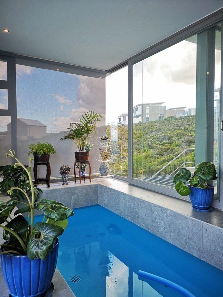
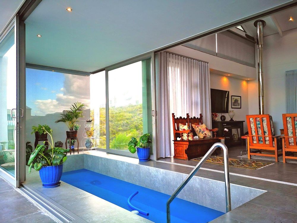
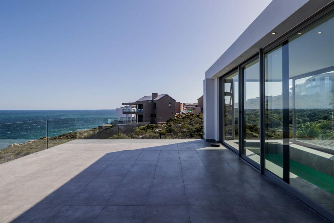
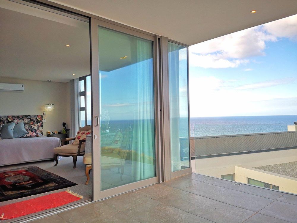
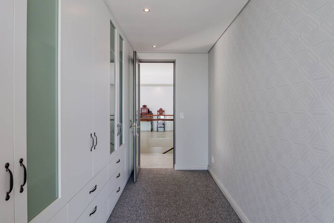
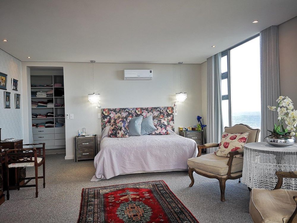
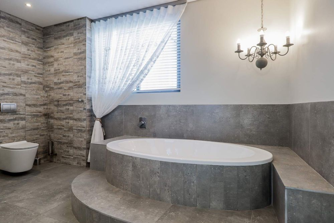
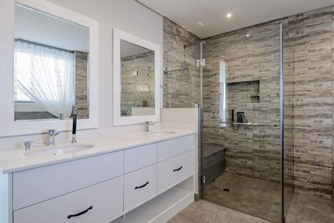
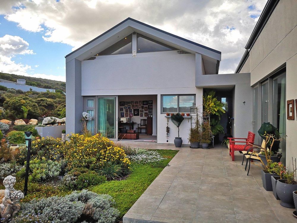
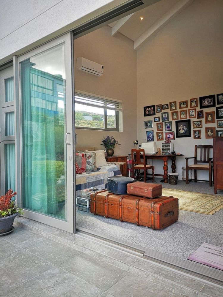
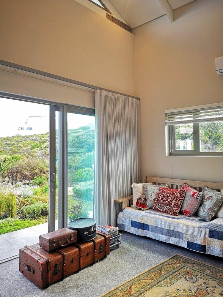
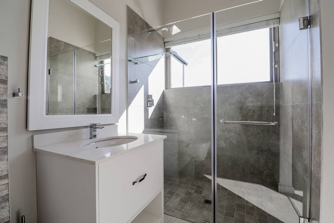
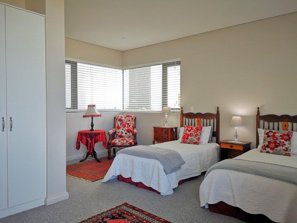
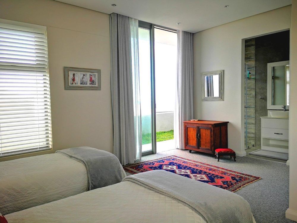
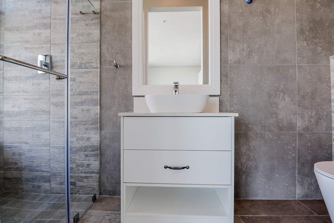
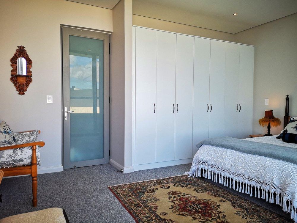
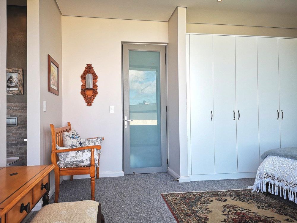
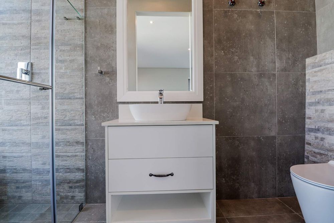
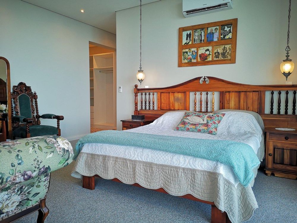
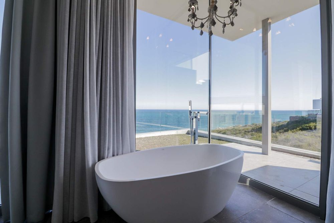
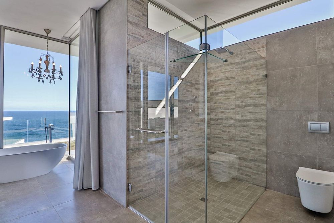
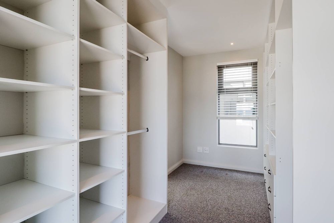
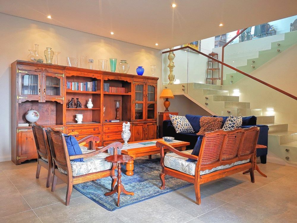
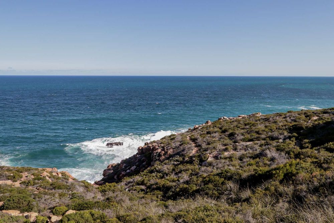
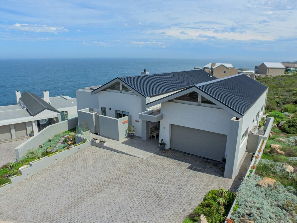
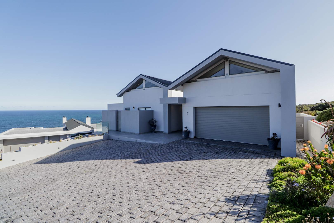
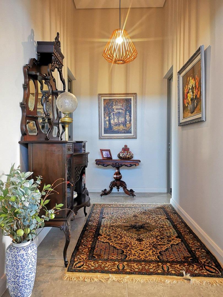
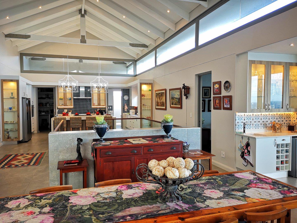
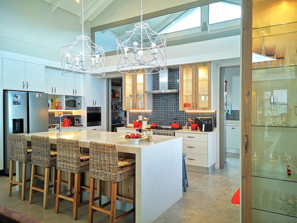
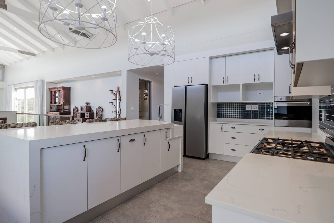
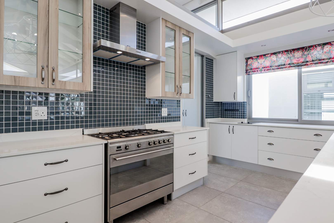
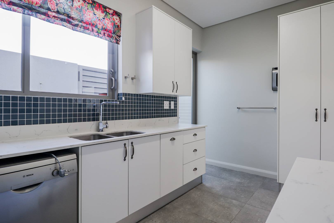
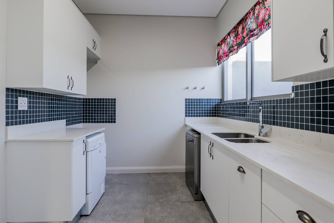
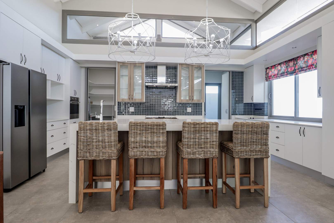
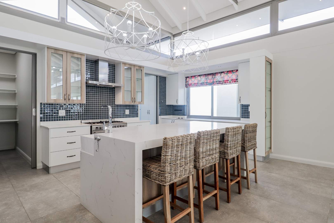
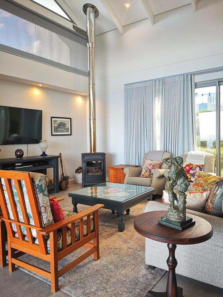
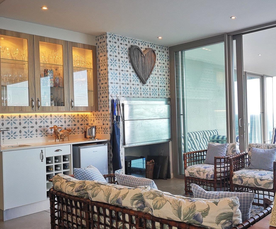
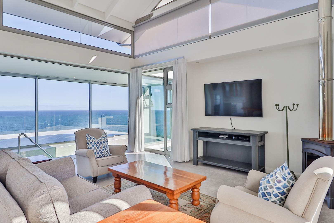
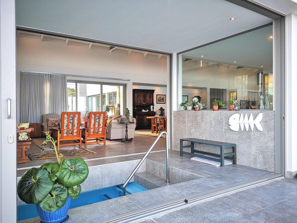
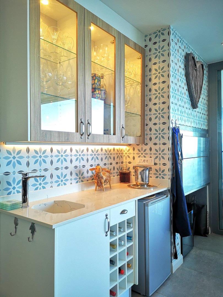
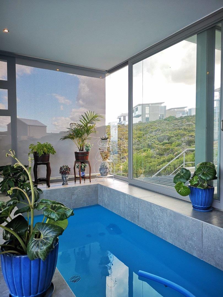
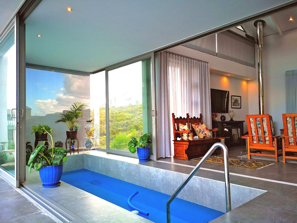
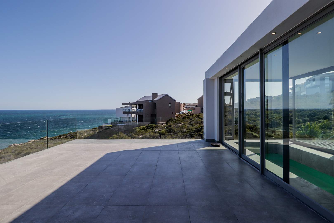
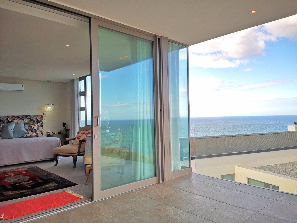
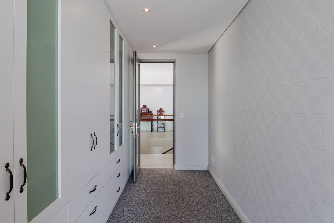
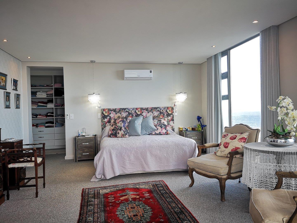
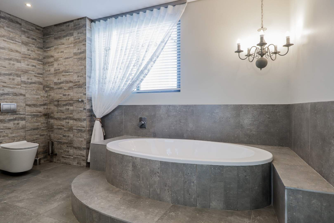
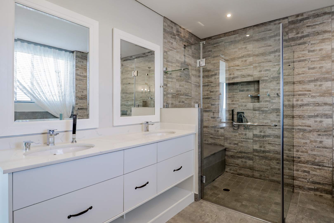
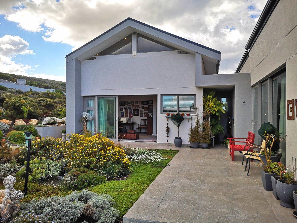
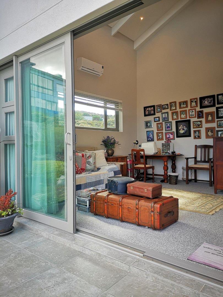
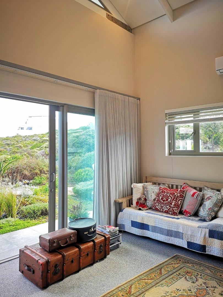
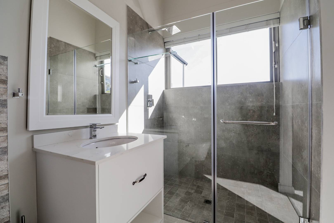
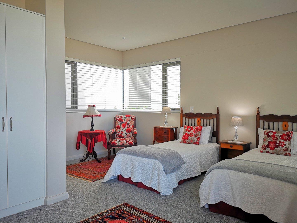
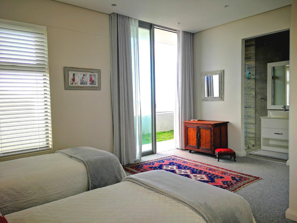
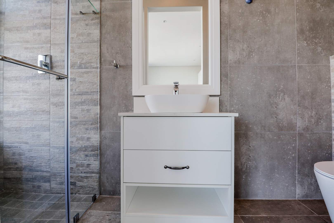
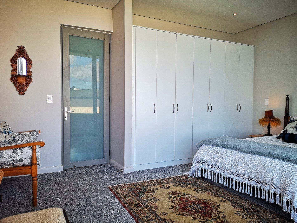
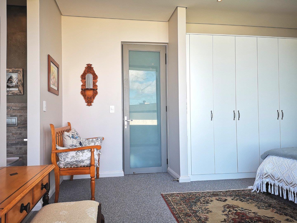
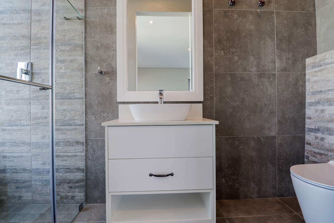
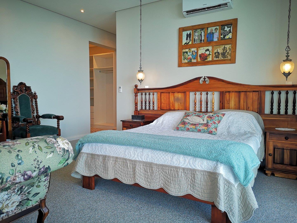
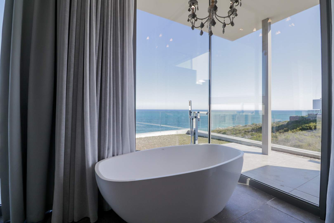
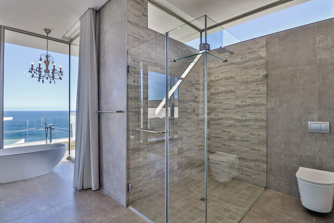
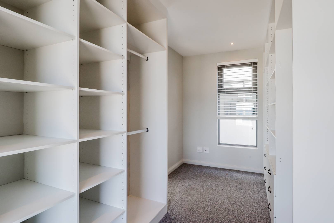
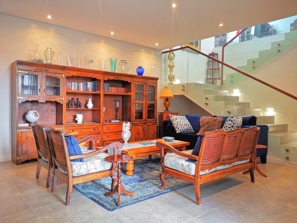
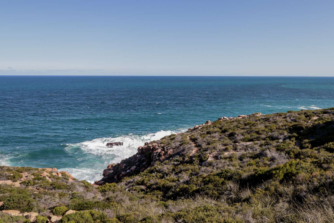





Relax in Blissful Sun-Soaked Luxury by the Beach. Live the Ultimate Coastal lifestyle in this Sophisticated Abode, abundant in Natural Light, sweeping ocean views and desirable cul-de-sac location . This 680 square meter home offers a restorative and inviting lifestyle with the ocean at your doorstep and nestled amongst the fabulous fynbos of Pinnacle Point Golf Estate.
This home is set over 2 levels, can be converted into a Guest House or comfortably accommodate dual living.
A warm entrance hall welcomes guest or family and leads to an expansive open plan, entertainment space with super high, Cape Vernacular style exposed ceiling truss feature which includes the kitchen, dining room, TV lounge, bar and indoor pool (marbelite). On the same level you’ll find 2 large en suite bedrooms, Guest WC, garages and sunny veranda's.
Bedroom 1: Warm north facing bedroom that could double up as a hobby /study room with high ceiling feature, sliding door to manicured garden, en suite shower room and walk in dresser room | Main bedroom 1 includes ample built in cupboards plus walk in closet room, 100% blackout curtains full en suite with under floor heating, large shower, corner bath with double vanity, heated towel rails on a timer, double glazed sliding windows and the bedroom has carpeted flooring (under floor heating) and large windows and sliding doors leading to the veranda | The open plan kitchen includes 2 ceiling hung chandeliers which match the light and beachy colour theme throughout, there is also a pantry room for neat storage, a scullery room that fits 3 utility machines and for cooking there is a 600mm oven, 900mm oven, 5 plate gas burner with extractor fan, 2 plate stove, storage drawers and a large stone top centre island with prep basin and seating area for breakfasts with the family | The Living room, Dining room and bar area are all open plan and large sliding doors on either side to create spaciousness and light , the large sea facing veranda is fitted with seamless glass balustrade for uninterrupted ocean views | The bar includes a Marine grade stainless steel built in braai, stone top counter space with prep bowl, mini wine rack and cupboard space for beverageware with light feature | The wood fireplace in the TV room heats the entire entertainment area | The indoor heated pool is sunken not to splash (no creepy needed), the heat pump switch can be accessed from lounge, on timer.
The Lower level of the home can be utilized as a separate area for guests to enjoy privacy or for two household sharing one home | Store room under the staircase can double up as a cellar | Second lounge or reading area | Bedroom 3 has lots of natural light, gets morning sun and includes an en suite shower room and access to the garden terrace which overlooks the sea | Bedroom 4 also has an en suite shower room and leads to the garden area and shares a communal wrap around veranda, overlooking the garden and sea | Main bedroom 2 includes a walk in dressing room, spacious bathroom with underfloor heating, slipper bath set in a glass window corner, large shower and double vanity | Enjoy the established, water wise gardens that compliment this ready to move in home.
Other functional features include: 100 % Blackout curtains included in the price | Water filter system for the whole house ( filters can be purchased from Builders, its advised to change them every 5 months or so ) | Outside trough and washing line | Wifi and fiber installed, TV points in every room | Special storage space for fire wood | 4 x gas bottles for geyser | 6 kw Inverter | 2 x 5000l water tanks, with pressure pump for backup water | All windows, double glazed and aluminium | 3 x Air conditioners installed in the house | Under floor heating in main en suite bathroom | Extra large garage with ceiling feature, workshop space, tiled flooring and double automated garage door | The blinds right on top of the fireplace are remote controlled due to the height of the ceiling.
15 % VAT payable.
