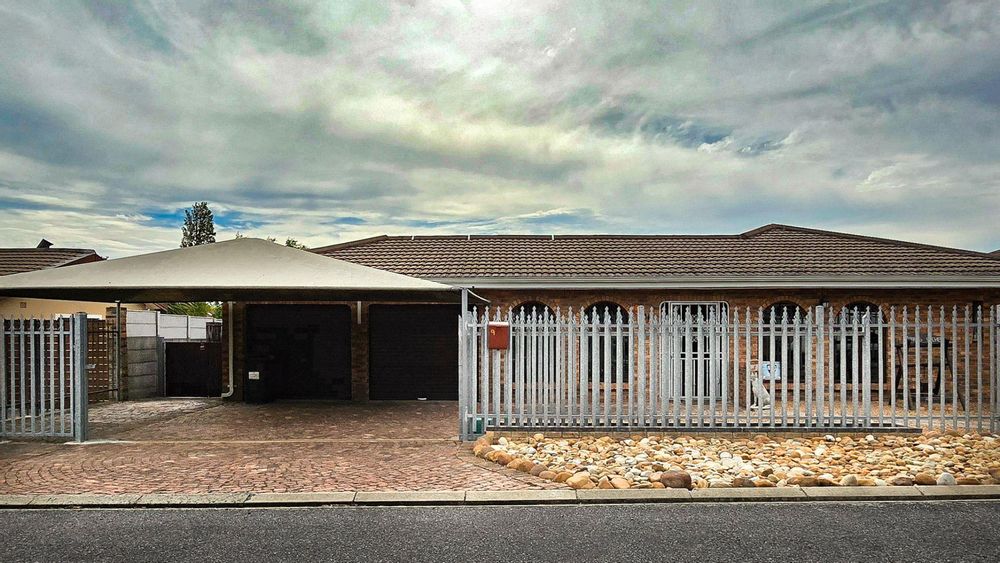
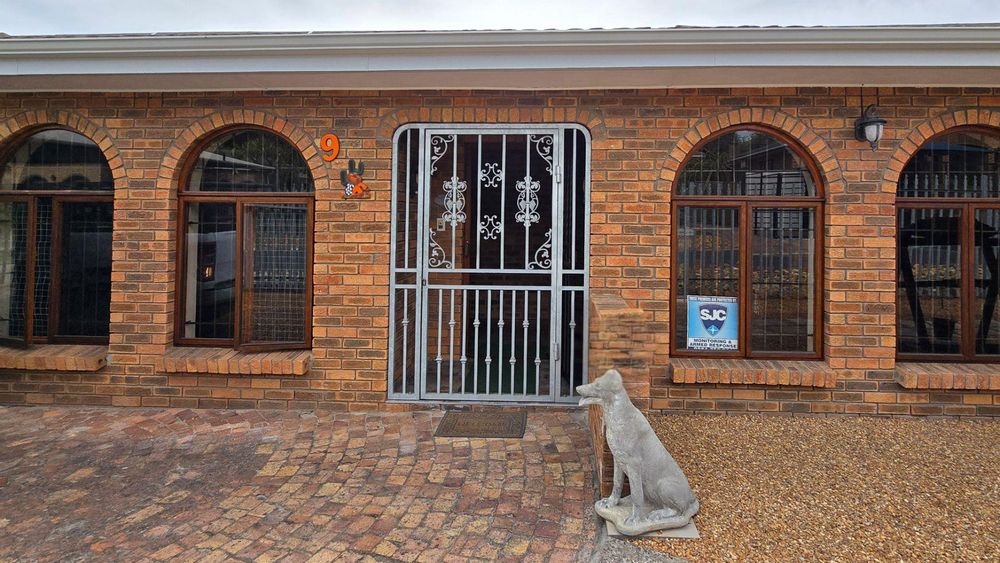
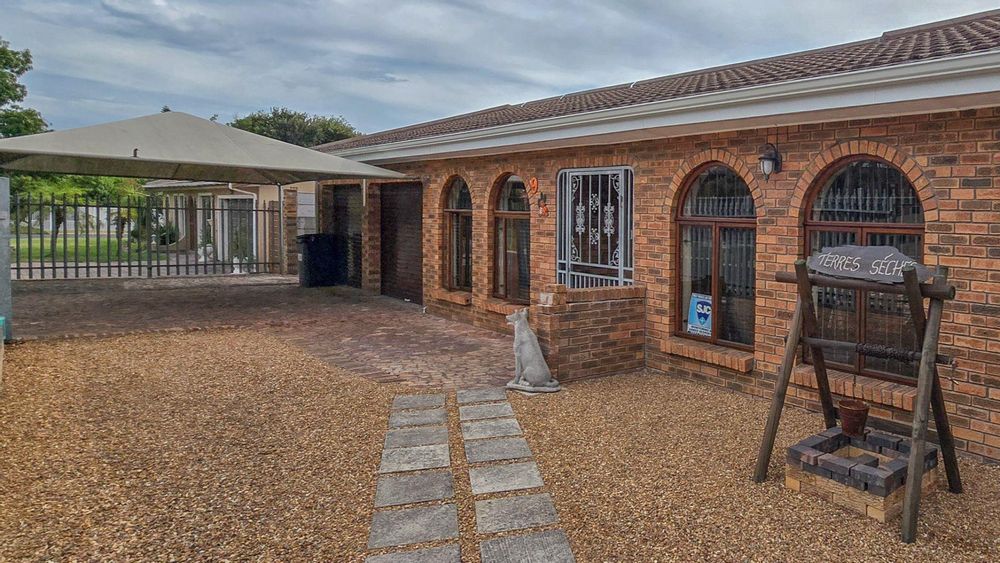
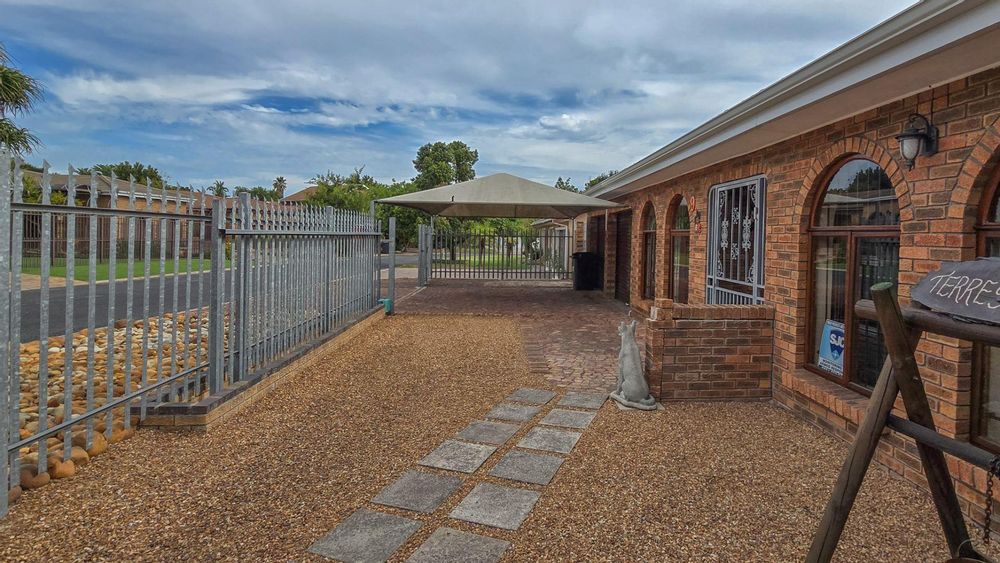
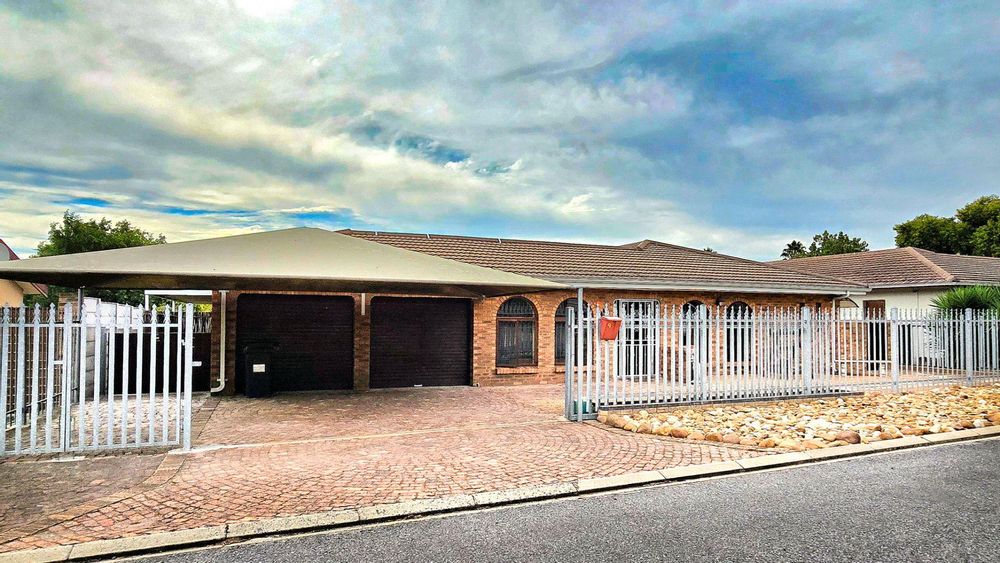



































































































Presenting an outstanding family residence strategically situated within a short walking distance from Alta Du Toit School, this property impeccably caters to all familial requirements.
Characterized by its immaculately maintained house and garden, the dwelling offers ample space at the rear for children to play or the potential for a separate flatlet.
At the forefront, a private lounge by the entrance serves as an ideal workspace for those embracing remote work.
Positioned in a tranquil street, surrounded by picturesque properties, the residence exudes a serene ambiance.
Enhancing its allure, a beautiful park with evening lighting graces the rear of the property. With total enclosure and shaded parking in front of the garage, complemented by a secondary gate providing covered parking for multiple vehicles, caravan, or trailer, this home epitomizes convenience and functionality.
Upon entering through the covered and enclosed front door, you're greeted by a tiled foyer, setting the tone for the inviting interior of this abode. To the left, a private, tiled lounge awaits, complete with air conditioning, offering an ideal space for an office or relaxation.
On the right side of the foyer, the space seamlessly transitions into a tiled TV/dining room, flowing effortlessly into a stunning, brand-new kitchen – a haven for culinary enthusiasts.
The kitchen boasts a spacious counter area, perfect for both seating and meal preparation, all adorned with elegant granite tops extending to cover the walls under the windows and even the windowsills.
Abundant storage solutions include designated spaces for small electrical appliances and a double door fridge. A semi-private scullery and laundry room offer convenient access to the side of the house, simplifying household chores.
From the adjacent small foyer to the TV room, a sliding door on the left grants access to the private lounge, providing a secluded retreat within the home.
To the right, another sliding door reveals a spacious braai room, seamlessly flowing into the backyard through sliding doors, creating an expansive indoor-outdoor entertainment space.
The garage can be accessed via a roll-up door from this room.
Continuing from the TV room, a separate foyer opens onto a sizable TV/braai room with laminate flooring and access to the backyard through sliding doors, ideal for indoor-outdoor entertaining.
The garage, accessible via a roll-up door from this room, has been ingeniously converted into an extension of the braai room, featuring a drive-through to the enclosed stoep – perfect for gatherings with loved ones.
Down the passage, four tiled bedrooms with built-in cupboards offer comfortable living space, with three bedrooms conveniently connected to the braai room for easy access and flow.
The family bathroom is fully equipped with all amenities, while the main bedroom boasts an en-suite with a shower, toilet, and basin, providing added convenience and privacy.
The double garage, featuring direct access and a roll-up door (formerly a drive-through), seamlessly connects to the braai room, offering convenient access for gatherings and activities.
Outside, the private backyard offers plenty of room to unwind, complete with a storeroom and an outdoor toilet for added functionality.
A gate provides access to the park behind the property, offering additional parking space if needed or a serene setting for leisurely strolls.
High-quality safety doors adorn all entrances, ensuring peace of mind and security throughout the home.
This residence is a harmonious blend of comfort, functionality, and style, offering the ideal backdrop for family living and entertaining alike.
Equipped with a solar backup system comprising a 5 kW Synsynk Inverter, 5 kW Synsynk Battery, and 8 x 460 W solar panels, the house ensures sustainable energy solutions for your home.
House: +/-260 m2
Stand: 833 m2
Rates: R1 100
While every effort has been made to ensure accuracy, neither the agent nor the seller can accept liability for any error or omission.
All property viewings must be scheduled through the agent at a time and date convenient for the owners.