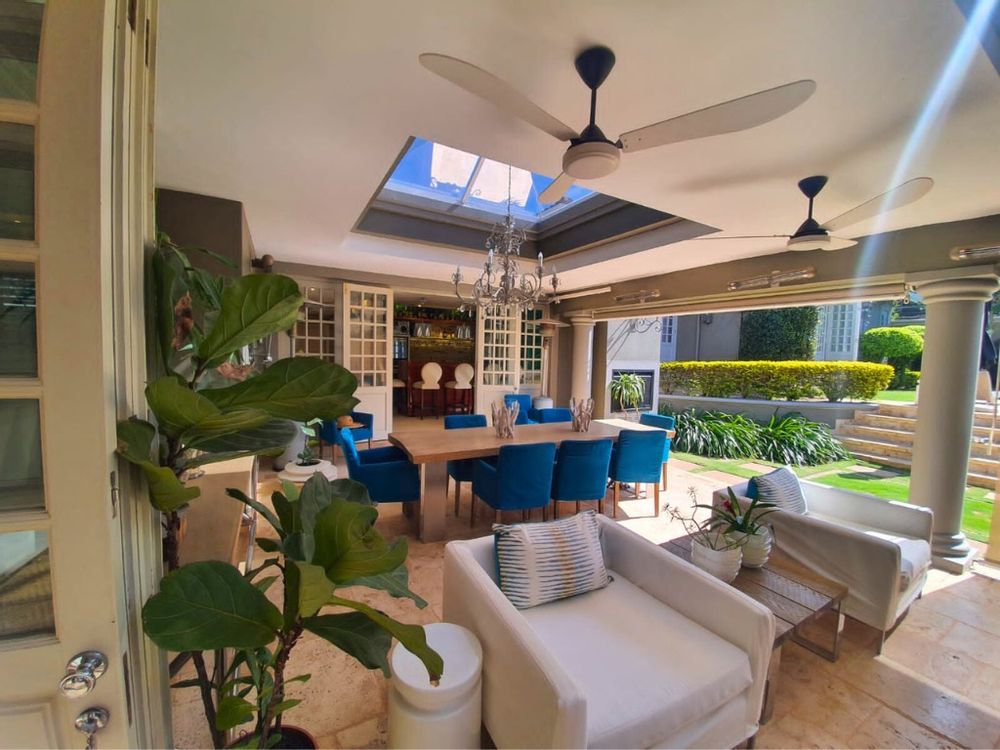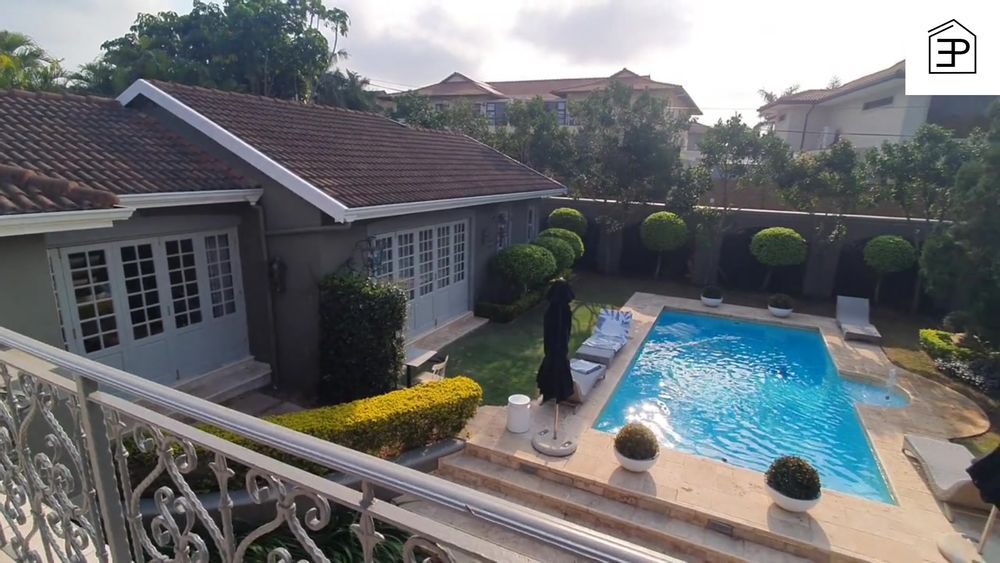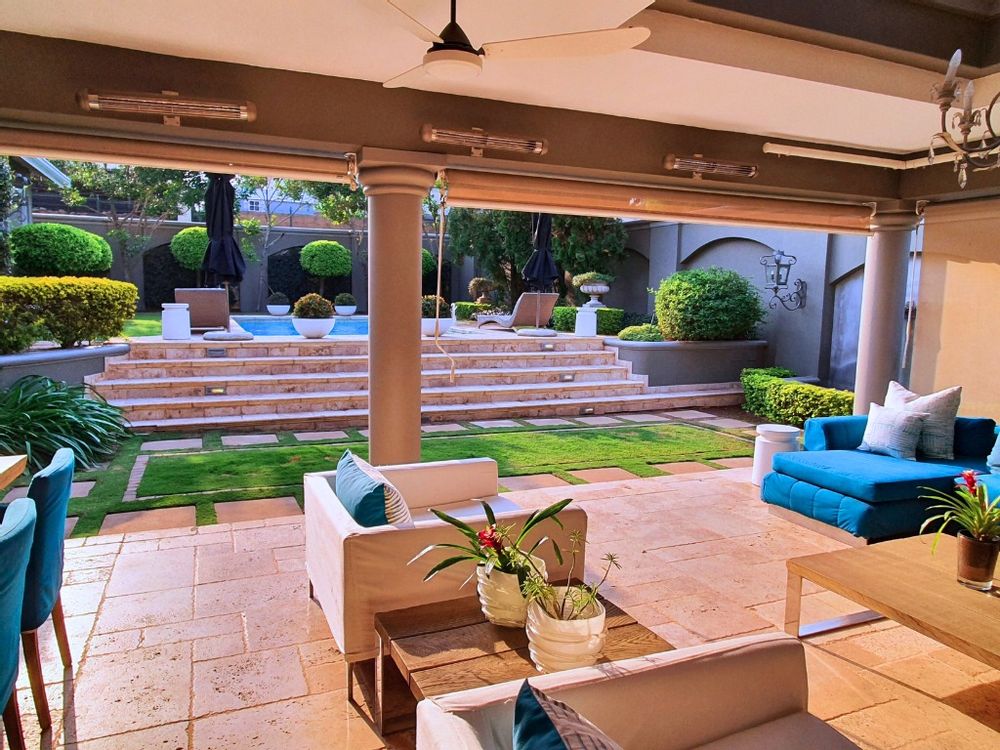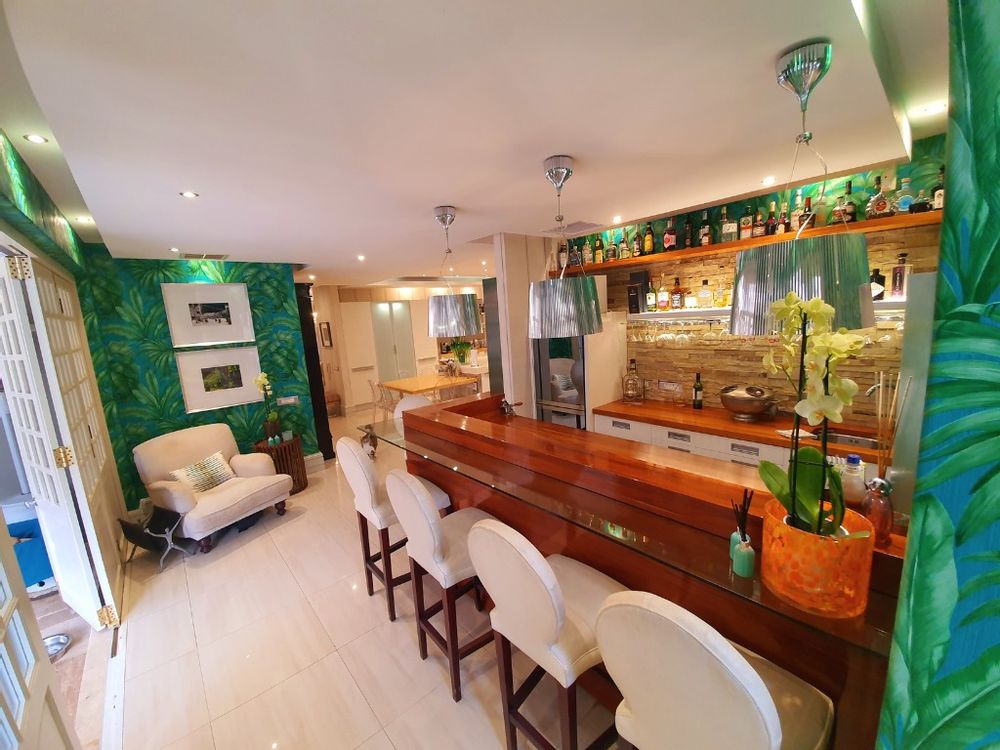

































































Step into a state-of-the-art haven where every detail exudes opulence. As you cross the threshold, you're welcomed by the cool embrace of marble floors and a grand sweeping staircase, setting the tone for what lies beyond.
The interior is a harmonious blend of eclecticism and sophistication, with meticulously chosen finishes that define luxury living in this upscale residence. Ducted air conditioning, a surround sound system, and underfloor heating provide comfort, while porcelain tiles and carefully curated interior elements contribute to the epitome of refined living.
The heart of this home is the ultra-modern imported kitchen, featuring an electric oven paired with a gas hob, an extractor fan, and impeccably engineered Caesarstone countertops that extend to a welcoming breakfast bar. Soft-close drawers designed for cutlery and spices add a touch of convenience. The master en-suite bedroom opens to a balcony and boasts a walk-in wardrobe that leads to an opulent bathroom adorned with chandeliers and ample cupboard space. Every other room in the house also boasts its en-suite bathroom and built-in cupboards.
Outside, an immaculate manicured garden sets the stage, complete with a covered verandah featuring a skylight, outdoor seating, and a generous harvest table, perfect for get-togethers and family gatherings. Additionally, a fully equipped en-suite cottage overlooks the garden, where a glistening blue swimming pool and a serene water feature provide a tranquil setting.
Security is paramount, with 24-hour surveillance, an intercom system, CCTV, and automated gates leading to three electric door garages, along with ample off-street parking. This haven seamlessly combines high-end luxury and modern amenities for the ultimate in sophisticated living.
Inside
5 Bedrooms
5 Bathrooms
Kitchen
Dining room
Study
Covered Verandah
Laundry
Outside
Cottage
Staff Quarters
Tandem Garage with automated doors
Pool
24 Hour security Post
Amenities
Atholton Primary School 0.69 km
Capsicum Culnary Studio 1.55km
Kip Mcgrath Education Centre Umhlanga1.60 km
Hilken Shopping Centre 1.01 km
Umhlanga Shopping Centre 1.35 km
Call to arrange your private viewing now!