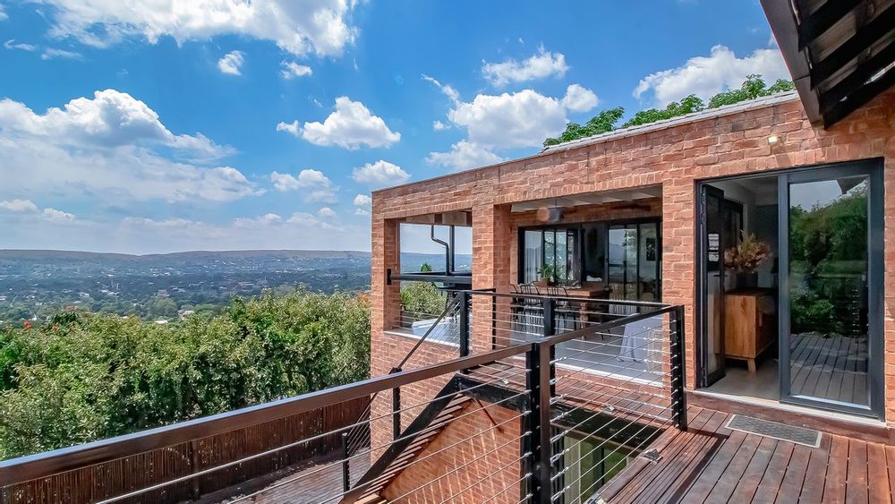


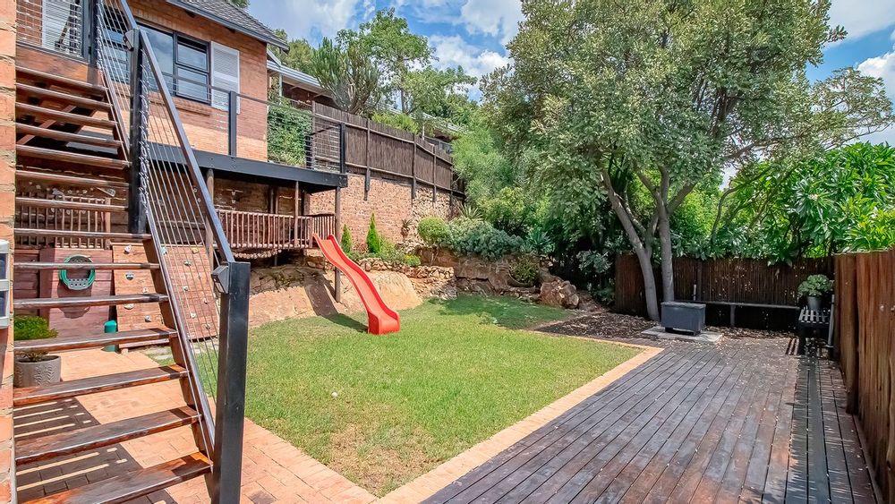
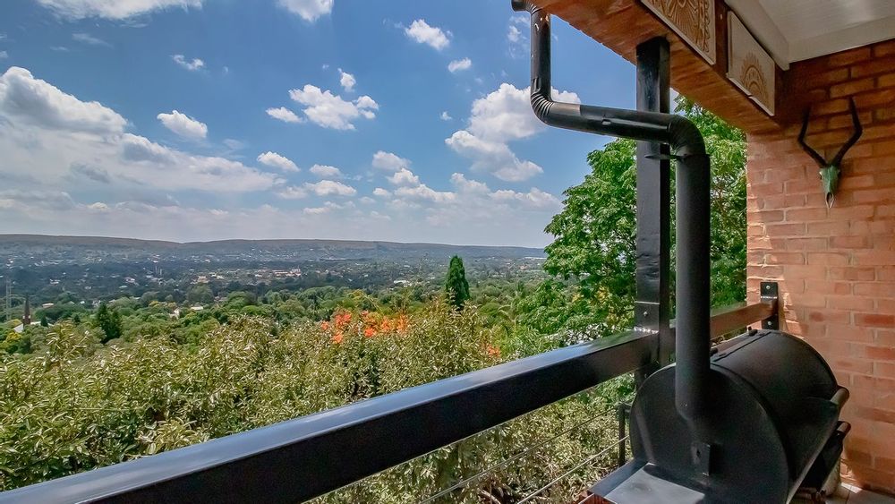





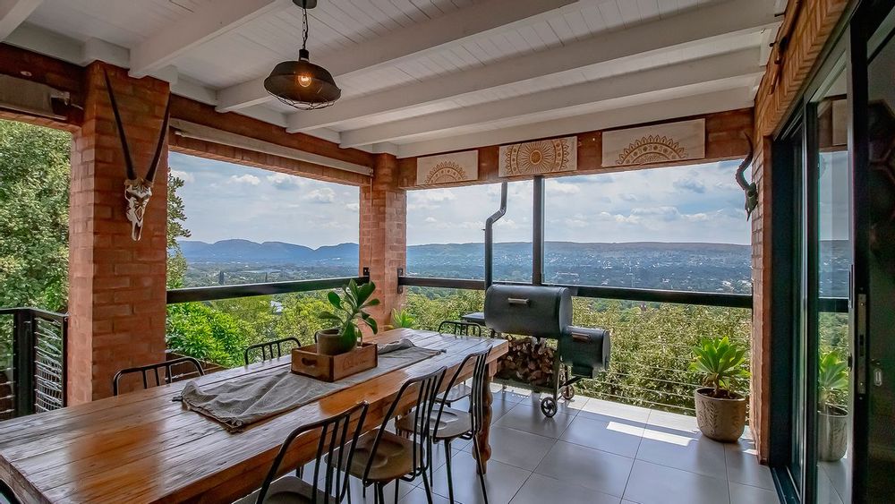
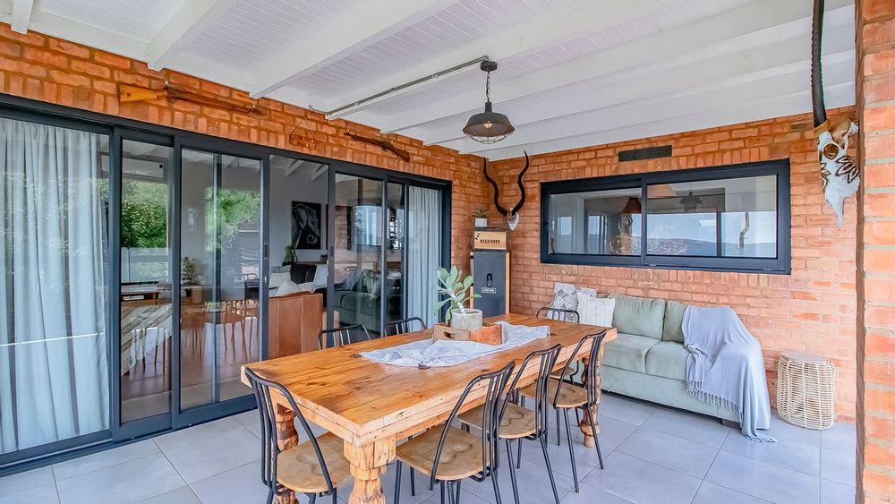
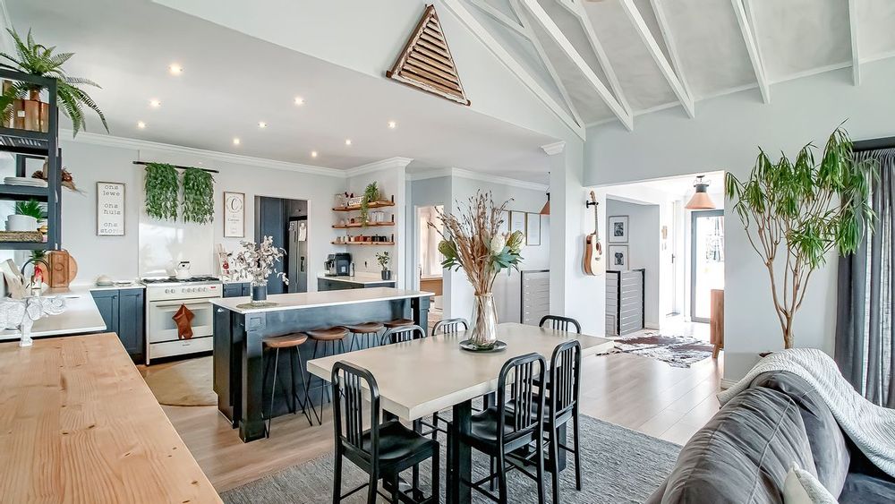
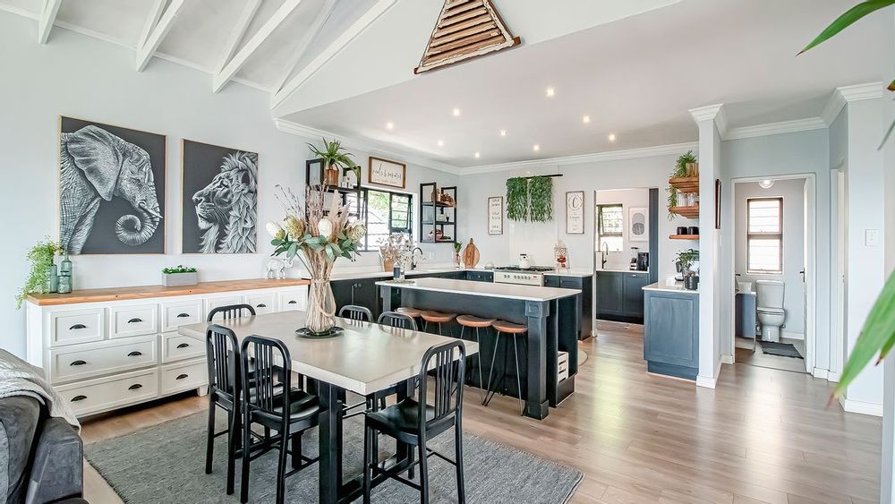
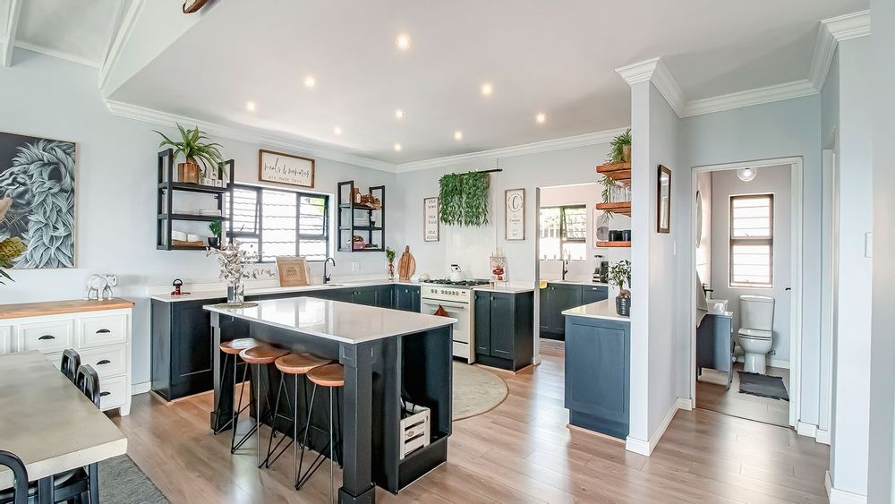

























































!!!VIEWS!!!VIEWS!!!VIEWS!!!
317 m² Mountain Home & 816 m² Yard.
From the moment you enter the hilltop panhandle home, your heart will melt.
Tucked away at the very top of the Villieria mountain, this house captures a 180-degree view over the Pretoria Moot area.The house was completely renovated in August 2022 from top to bottom, with all the high-end finishes you can dream of.
The property is not built in the conventional, living spaces downstairs and bedrooms upstairs, but rather flipped to ensure you capture all nature has to offer in the spaces you spend most of your time.
Highlights:
Upstairs:
The whole of the upstairs living, kitchen and dining areas provide views through the large window and sliding doors leading to the patio.
Entrance hall:
Opening the double aluminium glass doors, one is welcomed by custom brass light fixtures, steel, and aluminium wired hand railings. The entrance hall gives you the excitement of what is all to offer in this spectacular home.
Living Areas:
Feast your eyes on the open trusses, and open spaced living areas. What is not to like when you can binge-watch your favorite series while capturing the best views in town. Fitted with 12mm sound-damping laminated floors, this space ensures that timeless memories are made. Opening up the sliding doors leading to the patio, the cool afternoon breeze cools down the living spaces on those hot afternoon days.
Kitchen:
Fitted with black plastic-coated cupboards, the white Caesarstone countertops perfectly contrast modern and sophisticated elegance. Wall-to-ceiling splashback, 900mm gas stove, and electric oven provide the cook of the house the opportunity to create picture-perfect meals while enjoying the company of friends and family.
Neatly tucked away lies the laundry and pantry, with space for 2 appliances and a double-door fridge. Double sunken washbasins fitted with matt black taps, dishes will for once be a pleasure. Furthermore, you will be delighted to find a prep bowl with custom-built steel shelving to complete this flawless kitchen.
Patio:
Break away from the city buzz and enjoy a glass of wine on the perfectly located patio after a long day. With light grey tiles, steel, and aluminum wired barricades this is the prime location, where you can enjoy the views, and gather with family and friends while firing up a wood fire. The wooden staircase also provides access to the lowered garden, boma, and deck area.
Study:
Privately located the study provides white custom build cabinetry, this is the ideal space for a home office or can be utilised as a 4th bedroom.
Double Garage:
The double automated garage has enough space for dad's double cab bakkie and mom's big SUV. Furthermore, the garage has fixed steel shelving to store easy-to-reach essentials. Next to the garage is also a lockable under-roof storage, for your trailers, bikes, etc. The under-roof storage area also has a fold-away washing line, ensuring your clothes stay dry on rainy days.
Finally, the upstairs area has a guest toilet with custom aluminum cabinetry and floor-to-wall grey tiles.
Downstairs:
As you walk down the genuine wood staircase, you will be pleased to find a Trellidoor, providing you with the comfort that your family will always be safe during a good night's rest. Located under the staircase, there is a huge linen and storage space for all mom's additional linen and travel bags. The entire downstairs area is fitted with 12mm sound-damping laminated floors excluding the two bathrooms.
Pajama Lounge:
The mesmerizing cabinetry with Caesarstone tops was handcrafted for this space and words cannot describe the attention to detail. Relaxing with a morning coffee or late-night movies, this space will certainly be a family favourite. This room also has access to the boma, lowered garden, and deck area.
Bedroom 1 & 2:
All rooms are fitted with double aluminium doors which gain access to the lovely garden and deck area. Brand new white plastic-wrapped cupboards have been installed. Both bedrooms are large enough to fit a double bed. Bedroom 2 is larger and has space for a desk to do those after-school homework activities. Bedroom 2 is also fitted with an aircon unit.
Bathroom 1:
Fitted with matt black mixers, taps, and shower heads, the full bathroom ensures each kid will be catered for. With small grey brick tiles combined with elegant floor-to-wall ceiling tiles, the bathroom creates the perfect combination of modern simplicity.
Main Bedroom:
Made for the king and queen, this bedroom is all the heart desires. Opening up the double door leading to the lowered wooden deck, the fresh air breeze will ensure no Monday morning is a blue one. The Main bedroom also boasts an air conditioning unit. The walk-through dressing room leading to the on-suite bathroom has enough space for mom's evening gowns and dad's work suites. Furthermore, the dresser provides a white Caesarstone makeup station, and the perfect natural lighting, so mom always looks her best. To complete this space the on-suite bathroom has custom build basin cabinetry with a huge walk-in shower.
Outside:
With the perfect size, meticulously planned garden, and deck area, this property offers a low-maintenance garden with a huge wooden deck utilizing all the space this hilltop home can offer. Additionally, there is a boma area located beneath a massive leafy tree. Small kids will love this space as the current owners have fitted the space with a tucked-away jungle gym and swing area.
Located beneath the wooden deck, lies a storage area. This space is perfect for all dads' tools and family camping gear. The stoor room has cabinetry and a brick/ concrete workbench.
This property is truly a gem and a once-in-a-lifetime opportunity. Don’t be disappointed, as this home will sell fast. Contact us for a viewing today.